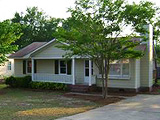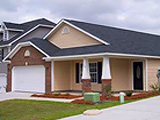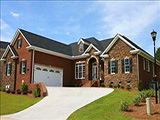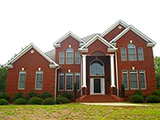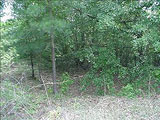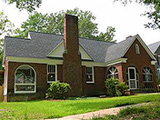130 Orchard Place Court Home for Sale in Lexington SC
130 Orchard Place Court Home For Sale in Lexington SC
$694,000

Surrounded by woods at the end of a quiet cul-de-sac, this custom built home with detached guest house is situated on 2.42 acres. So many intricacies and extras exist in this home; one must view it to appreciate them.
From the covered front stoop through the glass door with side lights, one enters the foyer to discover an open floor plan with elegant Brazilian cherry floors in the foyer, dining room, great room, kitchen and breakfast area, and halls. The foyer opens to the formal dining room which is detailed with triple windows, indirect lighting and wainscoting. All openings from one room to the next are unusually wide, which makes the entire main level handicapped accessible and creates a hospitable atmosphere for entertaining.
The windowed great room which is open to the foyer/hall/breakfast area and kitchen is finished with a huge marble-faced fireplace with gas logs, indirect lighting, entertainment center with bookshelves and cabinets, ceiling fans, French doors leading to the lower level and glass doors to the screened porch and decks. The kitchen is any gourmand’s dream with extensive granite counter tops, expansive island with an additional double sink with Grohe faucet and built-in wine rack. There is a windowed view of the side yard and guest house. There is a full walk-in pantry and a service area with a huge sink and space for a refrigerator. There is a gas Jenn-Air six eye cook top and griddle, double oven, built in microwave and built in refrigerator. In that area is a washer/dryer hookup if that use is desired. At the side door the floor is tiled and there is a second coat/utility closet.
The large master suite with sitting area with ceiling fan has accessibility to one of the many porches. The luxurious bath with two separate vanities plus makeup vanity has extensive use of travertine and marble on countertops and walls and floor of the glass block shower. The huge walk-in closet is complete with washer and dryer and ceiling fan.
On the main level are two additional bedrooms with walk-in closets and ceiling fans, a full bath and a powder room.
The lower level is an entertainer’s paradise. The huge (36.2’ X 25.3’) recreation room is complete with a full kitchen. The kitchen area has tile flooring, a gas stove and cooktop, double porcelain sink and island/bar eating counter with Brazilian cherry countertop and bar top. There are four ceiling fans, a large stone fireplace with gas logs. There is bead board below chair railing, indirect lighting, speakers and many windows (with shutters) with transoms. Glass doors lead to the lushly landscaped backyard.
There are two bedrooms on the lower level (one with dual closets) with bead board below the chair rail and a shared bath with bead board and Brazilian cherry countertops. Also on that level is a billiard room with bead board below chair railing, access to washer/dryer hookup if desired, and a full sized door to the crawl space.
In addition, there is a workout room with ceiling fans plus an unfinished storage room (not in sq. footage) with built in shelves and pegboard.
The bonus room above the main level is accessed near the kitchen and side door and has a separate heating unit, a ceiling fan, speakers, and bead board walls. The screened porch off of the great room/main level with Brazilian cherry floor has a bead board ceiling with two fans and has large decks on each side. The oversized two car garage is finished with sheet rock, painted floor, four windows and remote control openers.
The guest house is complete with entertainment room with full kitchen: double porcelain sink, dishwasher, wine rack, Brazilian cherry countertop and bar top, pantry, gas stove with vented exhaust fan for heavy duty cooking. Upstairs is a bedroom with sky lights, a ceiling fan and built-in window seat and access to attic storage and a full bath with Brazilian cherry floors. A pergola and multi-level decks with built-in seats enhance the enjoyment of the guest house. A long storage shed (18’7” X 44’2”) is attached to the guest house and is ideal for boat storage or an additional workshop.
The beautifully landscaped yard with sprinkler system is a gardener’s paradise, lovingly planted with many annuals and perennials, walkways, patios, decks and water features.
To view this extraordinary home,
Call Retta Whitehead (530-9822 or Craig Summerall (665-9516) for an appointment.
Search Lexington SC Homes For Sale
Search Lexington SC Neighborhoods
|
|
|
|
|
|
