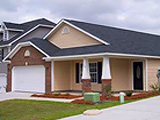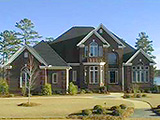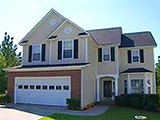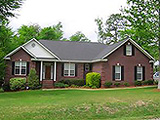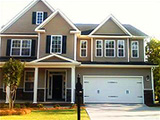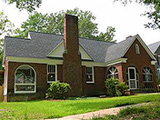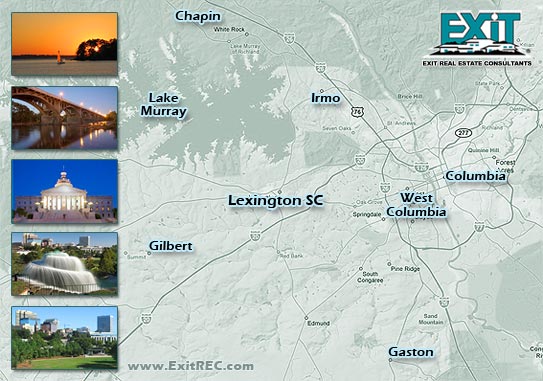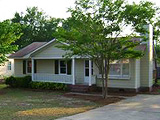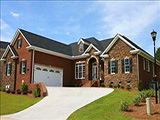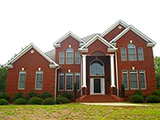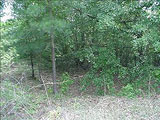Lexington SC Homes for Sale - Exit Real Estate Consultants

Lexington SC Real Estate, Columbia, Irmo, and Lake Murray South Carolina
|
|
||
|
|
||
Lexington South Carolina is located in Lexington County in the Midlands region of South Carolina. It is uniquely positioned halfway between New York and Miami, within 24 hour ground access to more than 70 percent of the U.S. market. The total area of the county is 699 square miles. The county seat is the Town of Lexington and is located approximately 12 miles from Downtown Columbia.
It's about the results you care about in Lexington SC.
Our clients never have to ask the question, "What have you done for me lately?" That's because they see results - every day.
We live and breathe real estate in Lexington and Columbia South Carolina. My passion for the business makes it easy for me to make a full-time commitment to my clients. By combining personal, one-on-one attention with dynamic web and e-mail resources, I provide 24/7 market coverage for my clients.
Let's get together to talk about your home buying and/or selling plans. Call me at the office (803-358-0888) or send me an e-mail (Info@ExitREC.com), we'll set-up a time to meet that is easy and convenient for you.
I look forward to working with you! (Craig Summerall)
- Exit Real Estate Consultants
803-358-0888
Info@ExitREC.com
05.13.2013 - Wrenwood Homes For Sale - Lexington SC Real Estate
05.13.2013 - Lexington Villas Homes For Sale - Lexington SC Real Estate
04.29.2013 - Lexington Hills Homes For Sale - Lexington SC Real Estate
04.29.2013 - Laurel Heights Homes For Sale - Lexington SC Real Estate
04.28.2013 - Laurel Falls Homes For Sale - Lexington SC Real Estate
04.17.2013 - Windstone at White Knoll Homes For Sale - Lexington SC Real Estate
04.14.2013 - Windsor Courtyards Homes For Sale - Lexington SC Real Estate
04.14.2013 - Whitehall Homes For Sale - Lexington SC Real Estate
04.08.2013 - Waverly Place Homes For Sale - Lexington SC Real Estate
04.08.2013 - The Villages at White Knoll Homes For Sale - Lexington SC Real Estate
04.01.2013 - Tri Springs Homes For Sale - Lexington SC Real Estate
04.01.2013 - Timberland Place Homes For Sale - Lexington SC Real Estate
03.22.2013 - Lexington/Columbia, S.C. Things to do March 22 - 28, 2013
03.11.2013 - The Reserves of Woodside Farms Homes For Sale - Lexington SC Real Estate
03.08.2013 - Lexington/Columbia, S.C. Things to do March 8 - 14, 2013
03.08.2013 - Weekly Blog Updates for Chapin SC 03-08-2013
03.02.2013 - The Palmettos Homes For Sale - Lexington SC Real Estate
03.01.2013 - 916 Seabrook Court - Home for Sale - Lexington SC Real Estate
03.01.2013 - 912 Oak Haven Court - Home for Sale - Lexington SC Real Estate
03.01.2013 - Lexington/Columbia, S.C. Things to do March 1 - 7, 2013
03.01.2013 - Weekly Blogs for Lake Murray SC 03-01-2013
02.22.2013 - Lexington/Columbia, S.C. Things to do February 22 - 28, 2013
02.22.2013 - Weekly Blog Updates for Irmo SC 02-22-2013
02.19.2013 - Summer Knoll Homes For Sale - Lexington SC Real Estate
02.15.2013 - Stoney Creek Homes For Sale - Lexington SC Real Estate
02.15.2013 - Lexington/Columbia, S.C. Things to do February 15 - 21, 2013
02.15.2013 - Weekly Blog Updates for West Columbia SC 02-15-2013
02.08.2013 - Lexington/Columbia, S.C. Things to do February 8 - 14, 2013
02.08.2013 - Weekly Blog Updates for Chapin SC 02-08-2013
02.01.2013 - Lexington/Columbia, S.C. Things to do February 1 - 7, 2013
01.25.2013 - Lexington/Columbia, S.C. Things to do January 25 - 31, 2013
01.25.2013 - Weekly Blog Updates for Lake Murray SC 01-25-2013
01.19.2013 - Spring Knoll Homes For Sale - Lexington SC Real Estate
01.18.2013 - Lexington/Columbia, S.C. Things to do January 18 - 24, 2013
01.18.2013 - Weekly Blog Updates for Irmo SC 01-18-2013
01.11.2013 - 2304 Superior Street - Home for Sale - Columbia SC Real Estate
01.11.2013 - Weekly Blog Updates for West Columbia SC 01-11-2013
01.08.2013 - Lands End Homes For Sale - Lexington SC Real Estate
01.05.2013 - Land of the Lakes Homes For Sale - Lexington SC Real Estate
01.04.2013 - Lexington/Columbia, S.C. Things to do January 4 - 10, 2013
01.04.2013 - Weekly Blog Updates for Chapin SC 01-04-2013
Lexington SC Real Estate - Homes for Sale in Lexington South Carolina. You also have access to our advanced market segments such as, Lexington Entry Level Homes, Lexington Median Homes, Lexington Upscale Homes, Lexington Luxury Homes, and Lexington Lots and Land for Sale in Lexington SC. Other neighborhoods in Lexington: Farming Creek, Golden Hills, Governors Grant, Hope Ferry Plantation, Kenwood, Oak Pointe, Olde Saluda, Richmond Farms, Secret Cove, Shadowbrooke, Timberland Place, and Vista Springs. Popular cities, towns, and areas for search: Chapin, Gaston, Gilbert, Irmo, Lake Murray, Lexington, West Columbia, in the Greater Columbia SC. Exit Realty of Lexington SC (803) 665-9516 your Lexington SC Real Estate Agency. ExitREC Lexington Search.
|
|
|
|
|
|
Lexington SC Homes for Sale by Price
Lexington Neighborhoods Properties for Sale
